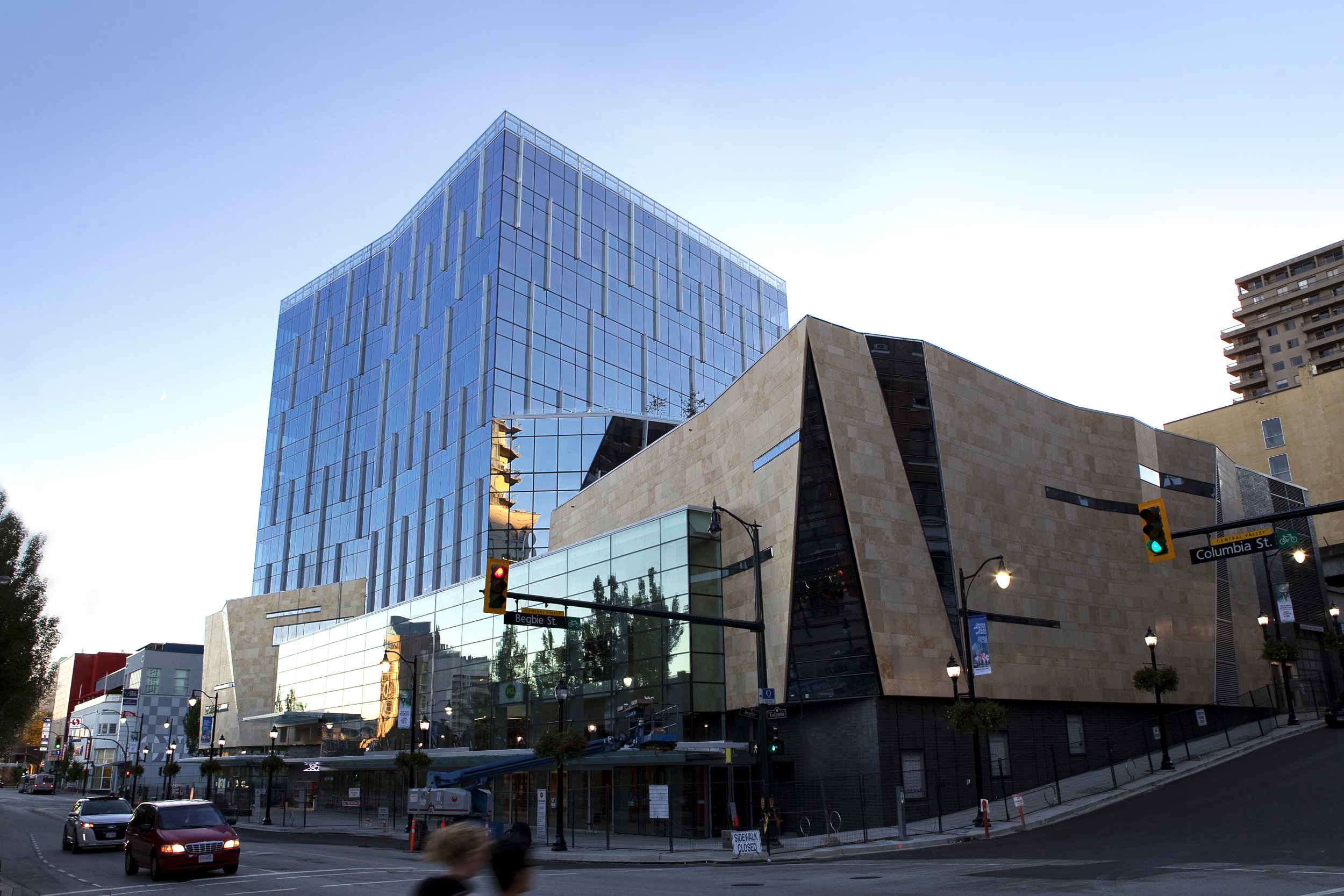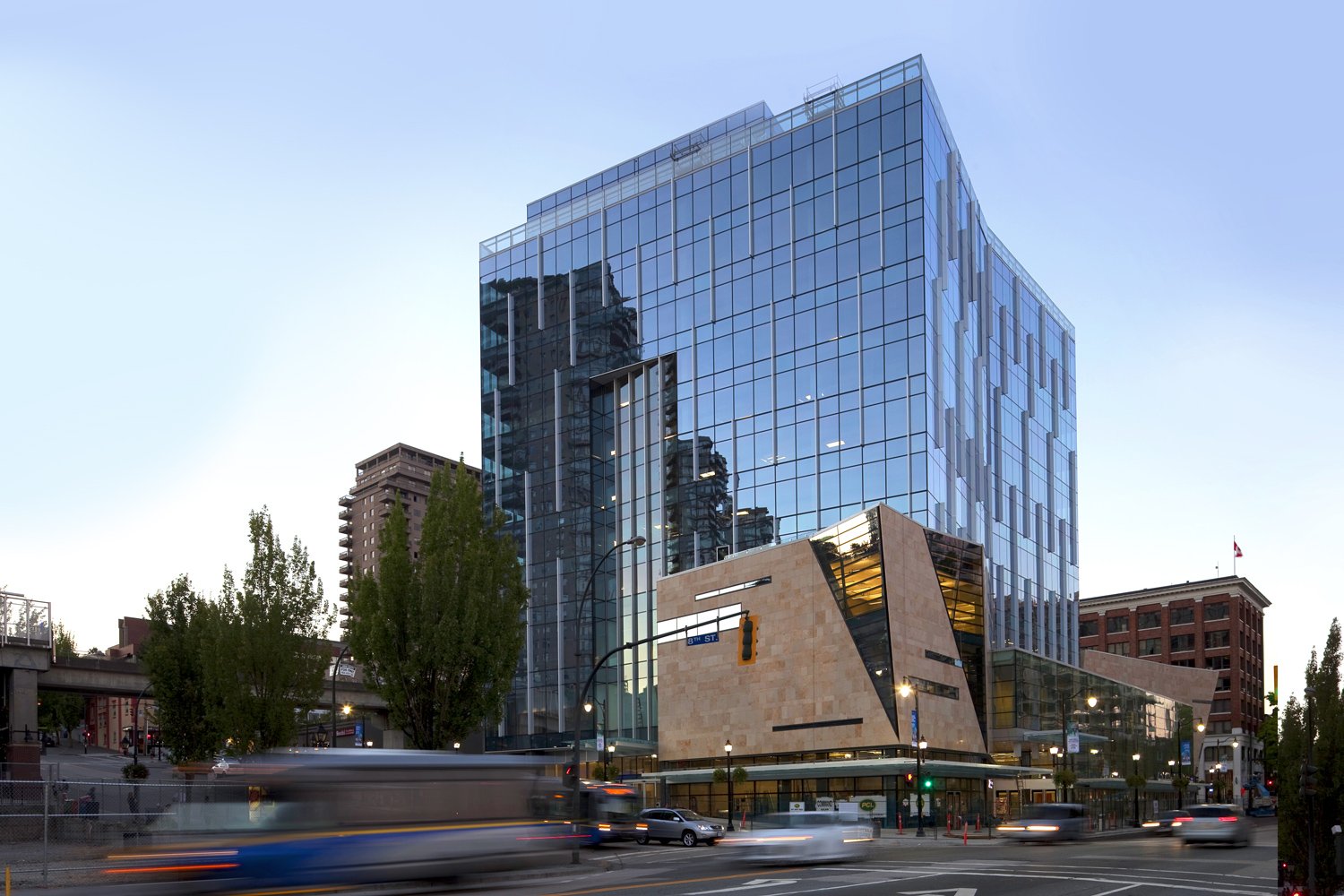Project Location:
777 Columbia Street, New Westminster, BC
View on map
Clients:
Awards:
Fenestration Association of BC Project Excellence Award
Anvil Centre
The revitalization of the city of New Westminster demanded a landmark centre of commerce. Anvil Centre, a high-profile civic hub, was meticulously designed to reflect the versatility of the surrounding community. This iconic structure serves as a hub for conferences, trade shows, special events, and community programs, fulfilling a crucial need for both residents and professionals in Metro Vancouver.
Such ambitious projects demand expertise and innovation to achieve exceptional results.
Mark Layton and Ivan Chu of Layton Consulting Ltd. (LCL) were brought onto the project by the architects of Musson Cattell Mackey Partnership (MCM), for which the initial preliminary designs were completed. The Phoenix Glass Inc (PGI) retained LCL for the remainder of the project, including all on-site structural engineering services and certification of the glazing systems.
Designed to incorporate various glazing systems by PGI, the angular Anvil Centre pushed the boundaries of engineering limits. The architectural design concept required large, hanging structural canopies and structural glass walls, 4-sided SSG curtain wall, glass doors, stacking doors, structural all-glass walls, and stand-offs. The project presented challenges, including the intersection of battered (sloped) vertical surfaces with obtuse-angled surfaces, requiring creative engineering solutions.
Before the preparation of the tender documents, LCL assisted in several design changes to improve the project's feasibility, so as to utilize readily accessible products and minimize costs. Even though pre-engineering assisted in adverting any major design issues with minimal reinforcements, PGI faced the task of manufacturing and installing systems to meet the architectural designs. Some areas of highlight include:
Faceted curtain wall system at the office tower:
PGI was able to use their own unitized wall system for the curtain wall. The challenge arose from the Anvil Centre having nine separate floor plans, making the navigation of frame relationships between floors a complex task.
Podium:
A vertical glazing wall at the atrium with an overall height of 45’ consisting of 12’ x 4’ sealed units structurally glazed. The architect's request for outrigger arms instead of horizontal mullions, complicated by the mandated large size of the IGU, necessitated finite element modeling to preliminarily size the glass. In the end, a special support system with only four support locations per panel was used.
The Anvil Centre is a stunning addition to the city of New Westminster that entirely deserves recognition as Fenestration Association of BC project of the year!
For more information on this project visit the Anvil Centre Website.






