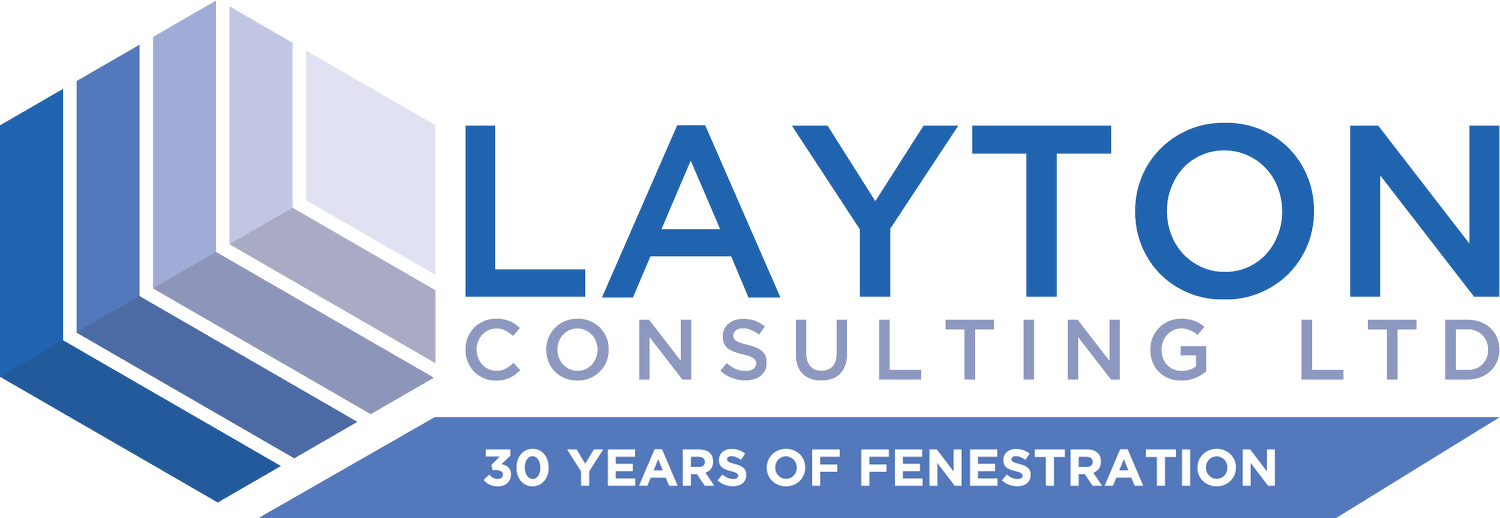“Layton Consulting Fenestration Nerds” By Anton Van Dyk: Revolutionizing Fenestration Design — A Proactive Approach for Cost Savings.
Why should the structural design of fenestration products be done at an earlier stage of building design?
I recently decided that a bit of a career change was in order for myself. After spending the past 25 years in building science consulting (13 years) and window manufacturing (12 years), I have noticed a few trends, and I came to the conclusion that I might be able to help out in the industry to address a few that I personally found frustrating from time to time.
One that has been an issue for decades now is that, for some reason, window and, in particular, glass structural design is done post-tender at the shop drawing stage of a project. The reason for this is that the Architect requires what is referred to as a special registered professional (a P.Eng qualified in fenestration) to provide letters of assurance for the glass, window frames, and attachments, ensuring that they meet the code-specified requirements.
Although it has been a common practice for decades, it can result in some extra costs that developers might not be aware of. Because doing this engineering work has a cost, most window companies will not do this engineering at the tender stage as it would drive up their costs to quote every project. Instead, they try to create general quoting guidelines, so they are covering themselves for glass thickness requirements and tempering requirements, for example.
This is all fine and works within the industry, but what if I told you that I could find tens of thousands of dollars in savings by reducing glass thickness and, in some cases, eliminating tempered glass for an entire project? The challenge with doing this evaluation at the tender or shop drawing stage is that the project has gone down a path where it is too late to make any window configuration changes that would allow these cost-saving ideas to work.
My idea was to offer this level of review at the design stage. Even if just the architectural rendering is done, I can evaluate a window configuration for its location on a building and recommend a few alterations that can eliminate the need for tempered glass. On large multi-family buildings with large windows, I have seen tempered glass costs in the $50,000 range, and a simple mullion location change can reduce, if not eliminate, it altogether.
If you want to learn more about this cost-saving solution, feel free to shoot me a message at anton@laytonconsulting.com or give me a call at 778-908-2811.

