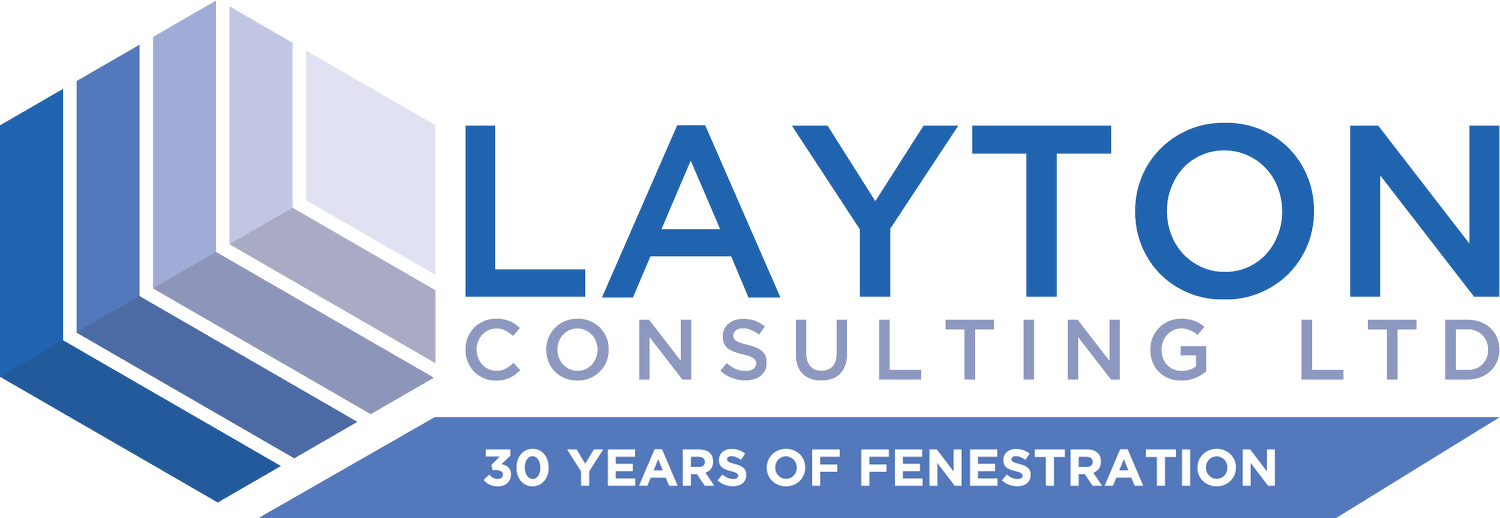
Engineering design with peace of mind.
With over 30 years of consulting experience, our licensed engineers and technical staff are experts in their field. We not only provide engineering solutions, but our clients have the added assurance of knowing that there is a team of professionals behind them managing every aspect of the project they’ve entrusted us with. Excellent customer service is at the heart of what we do, and it is as important to us as the engineer’s stamp.
With our extensive experience in the construction industry, we have mastered the crucial balance between delivering exceptional results and maximizing efficiency.
We have the expertise to ensure code compliance and meet various performance specifications. We continually update and utilize proprietary procedures along with integrated software systems to enhance design efficiency, optimize products, and streamline project completion.
We offer a wide range of services to our clients; from home builders to major glass and aluminum suppliers. Our most requested services include Commercial Glazing Engineering, Residential Glazing Engineering, Specialty Glass Design, NFRC Certified Thermal Simulation Laboratory, Environmental Product Declaration Assessment, Shop Drawing and Drafting Services.
Commercial glass and facades
Commercial construction was the first sector of the industry to extensively incorporate glass as a major exterior facade. Today, innovative designs utilize glass not only as an architectural feature but also as a structural component. These modern designs emphasize natural light, expanding the possibilities of open spaces and unobstructed views. Aluminum and composite cladding systems are seamlessly integrated to achieve clean lines and sleek designs.
Whether a building features a traditional storefront or a complex system of curtain walls and paneling, LCL provides full-service engineering for office and retail space, warehouses, arenas, manufacturing, government, and various other specialty structures.
Products we have engineered include:
Curtain Wall
Store Front
Total Vision Glass
Skylights and Canopies
Exterior Cladding
Residential glass
Fenestration—the arrangement of glazing products on a building’s exterior—plays an important role in our quality of life. No one would choose to live in a home with no windows, yet without proper consultation, they may find themselves living in homes with ones that are inferior. In addition to offering engineering services for traditional window and door designs, we also engage in residential construction projects that include skylights, window wall systems, and even commercial products used for residential applications. Our homes are our castles, so whether yours is an estate home, townhouse development, or high-rise apartment, we consult for both new and remedial construction.
We also provide engineering sign off for:
Guardrails and Balustrades
Glass Fins, Stairs, and Floors
Specialty glazing
To meet the increasing demand for innovative designs from architects and owners, we specialize in the design and certification of systems that incorporate glass in unique applications. Whether we are adding an architectural feature or using glass as a structural component, we collaborate with designers and manufacturers to create glazing systems that are both safe and groundbreaking.
Additionally, Layton’s professional engineers design, evaluate, and model supportive building elements. This provides huge value to our clients, as some glazing designs demand upgrading the support structure or creating a unique connection. This service is becoming increasingly important as older towers and office buildings are remodeled for improved performance and architectural aesthetics.



